We Are Architects!
School Workshop and Architectural Engagement, 2024
We Are Architects! was a workshop designed in collaboration with Roberts + Stone Architects, aimed at helping Year 4 students at Sacred Heart Catholic School understand the design and construction of a new school annex. Located in the rear playground, the annex, designed by Roberts + Stone, provided a new reception and offices in a distinctive triangular form.
We Are Architects! provided an interactive opportunity for the children to explore architectural concepts in a hands-on and creative way. The goal was to introduce children to architectural thinking and the design process, as well as the roles of the architect and the contractor. We were also interested in introducing children to the idea of how new buildings, like the annex, are designed to fit within historic settings.
The day-long workshop began with an introduction to architecture and a discussion about three dimensional shapes, focusing on cones, cubes, spheres and prisms and showing how these forms could be found in both the school and the surrounding environment. Children then folded models using premade nets to create representations of both the existing school building and the new annex. They were also encouraged to engage in urban sketching to further explore their school building.
The final challenge asked the children to design their own proposal for a new structure in the front playground, using shapes inspired by the morning activities and the new annex. This exercise not only encouraged creativity but also gave the children a hands-on understanding of architecture and design.
We Are Architects! gave Year 4 students an opportunity to engage with their changing school environment, as well as exposure to the role of the architect and a chance to practice the skills required to be one.
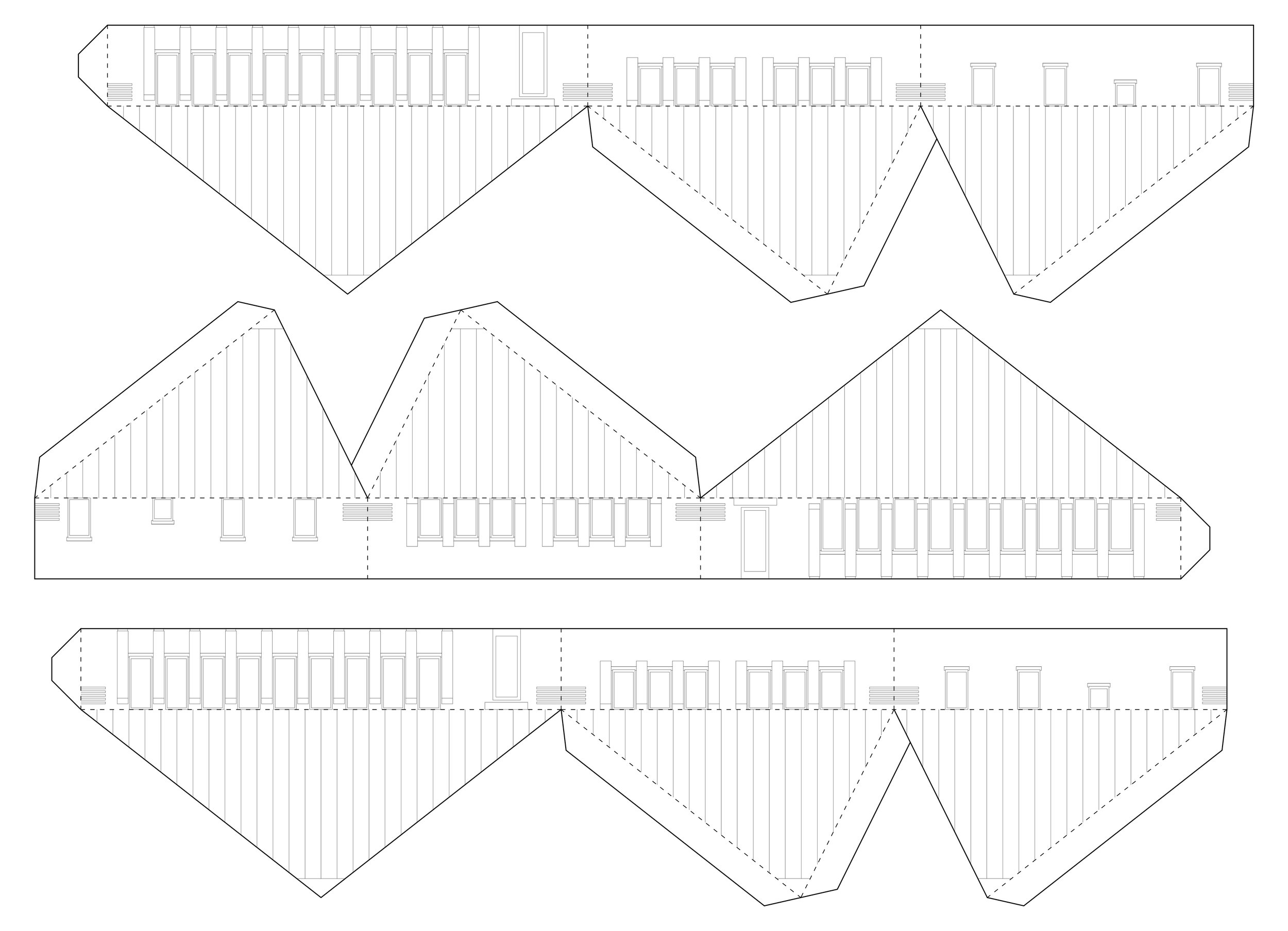
Annex Net by Laura Sanderson + Roberts Stone Architects

Playground Perspective Boxes by Laura Sanderson + Roberts Stone Architects

School + Annex Net by Laura Sanderson + Roberts Stone Architects
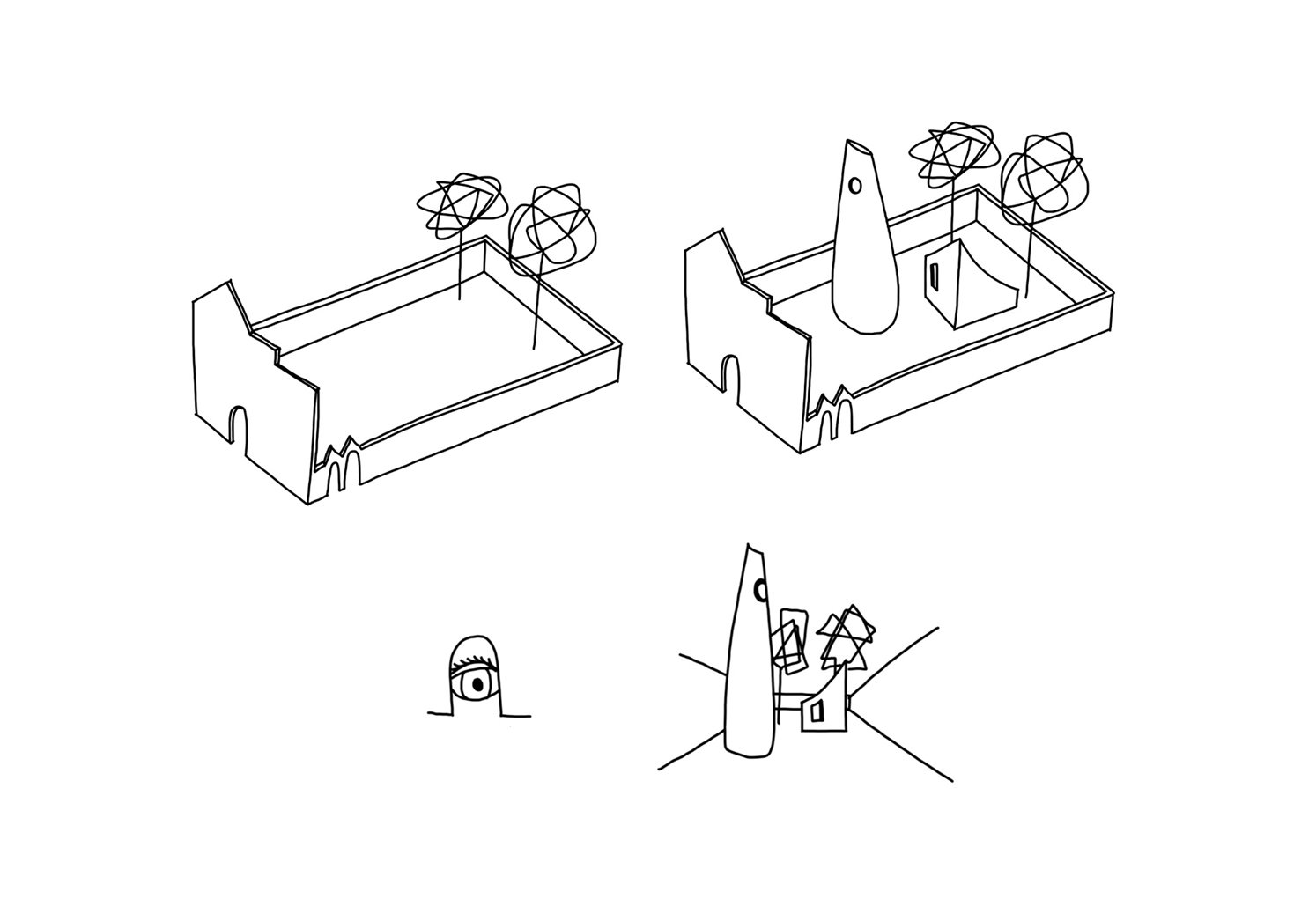
Workshop Diagrams by Laura Sanderson
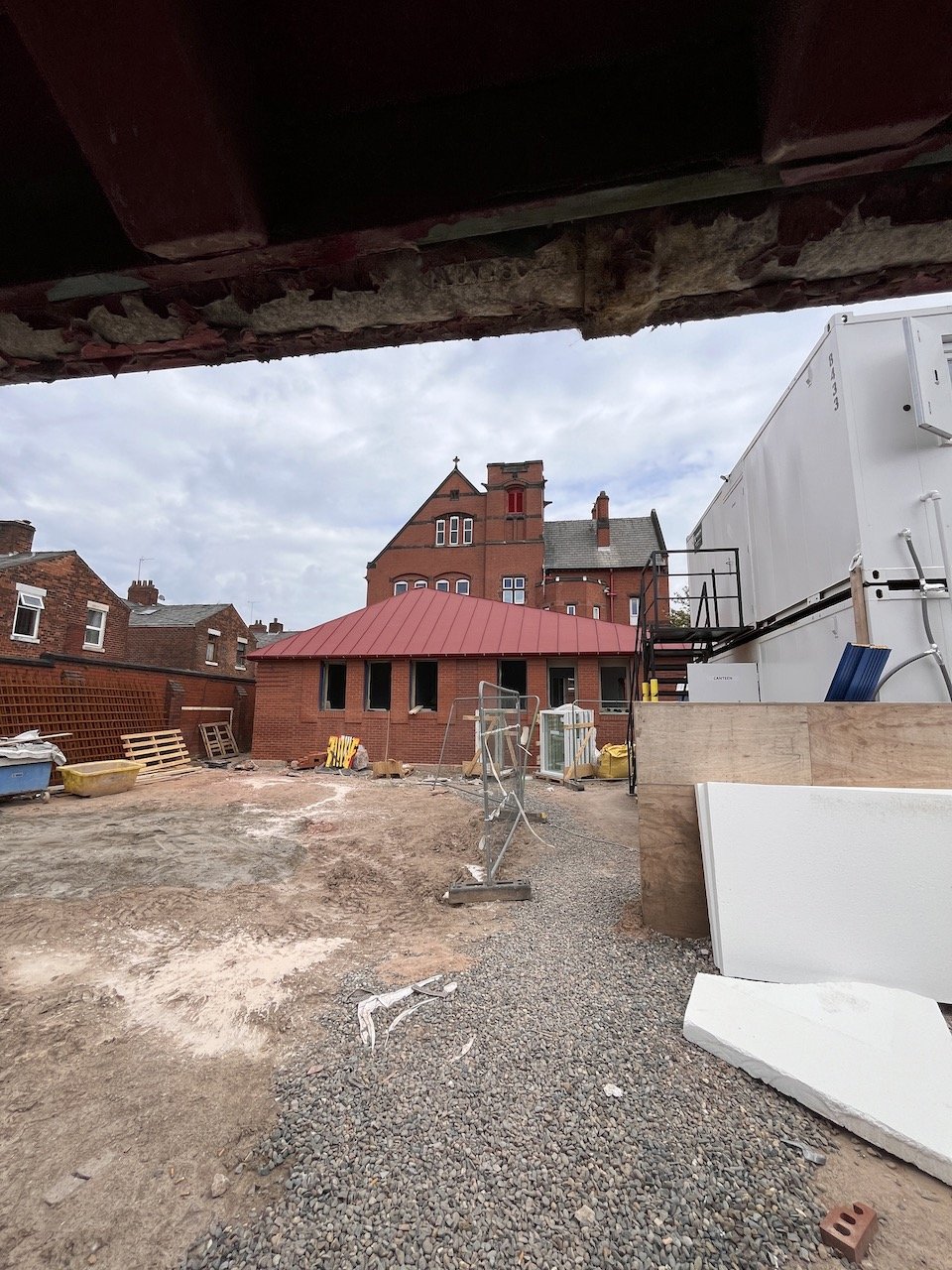
Annex Site Photograph by Roberts Stone Architects
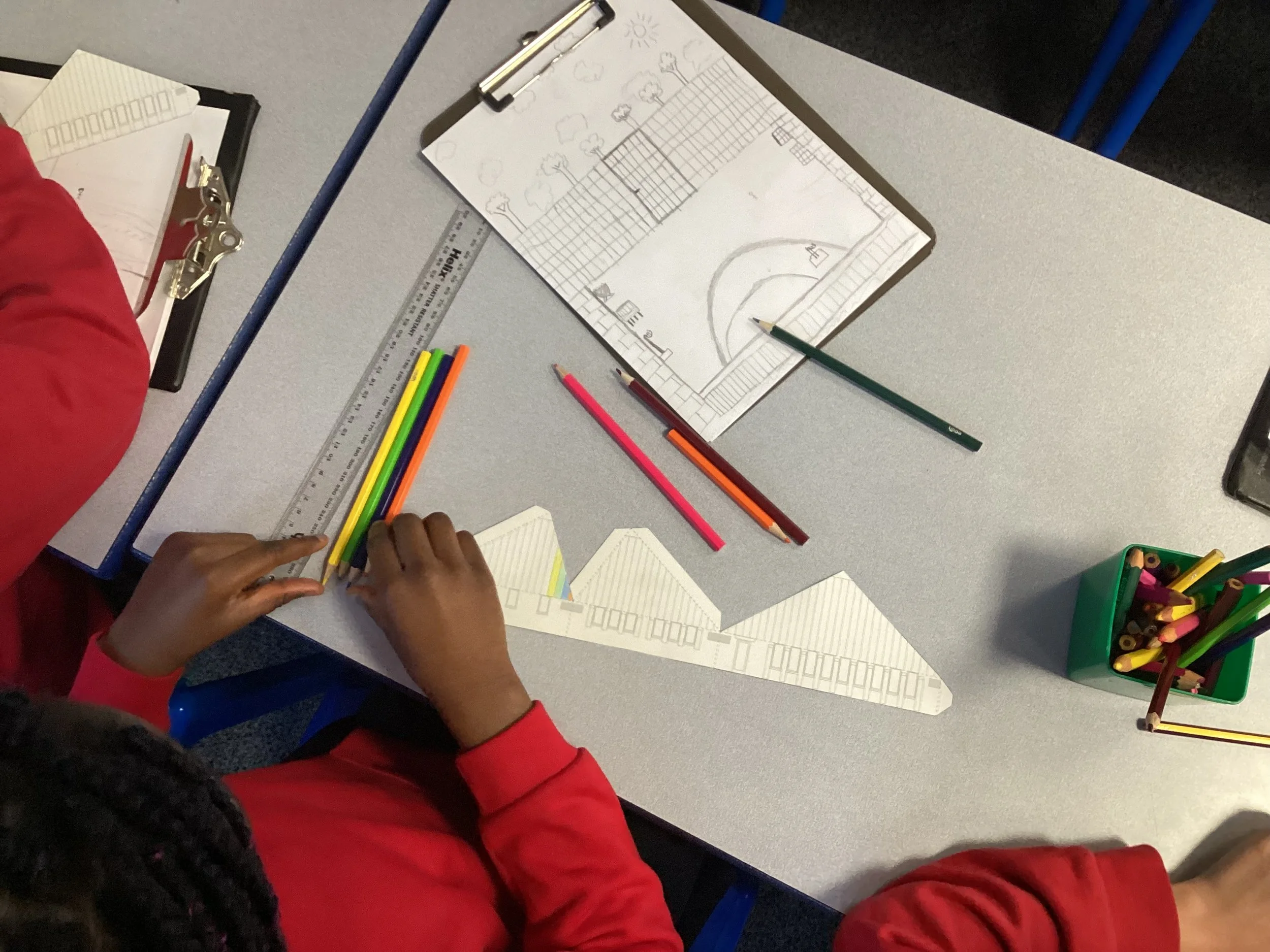
Workshop Photograph taken by Colin Moss Sacred Heart Primary School
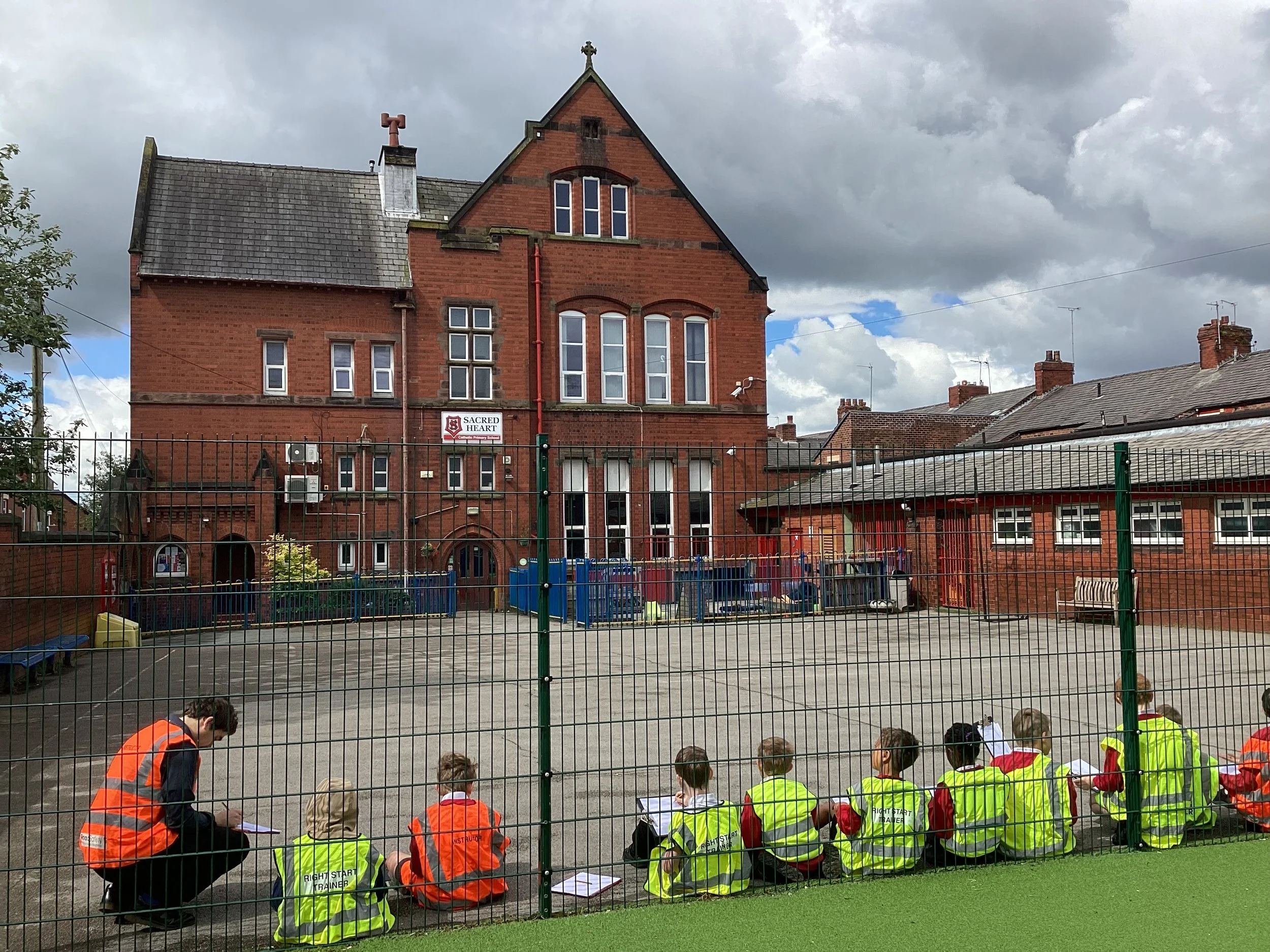
Workshop Photograph taken by Colin Moss Sacred Heart Primary School